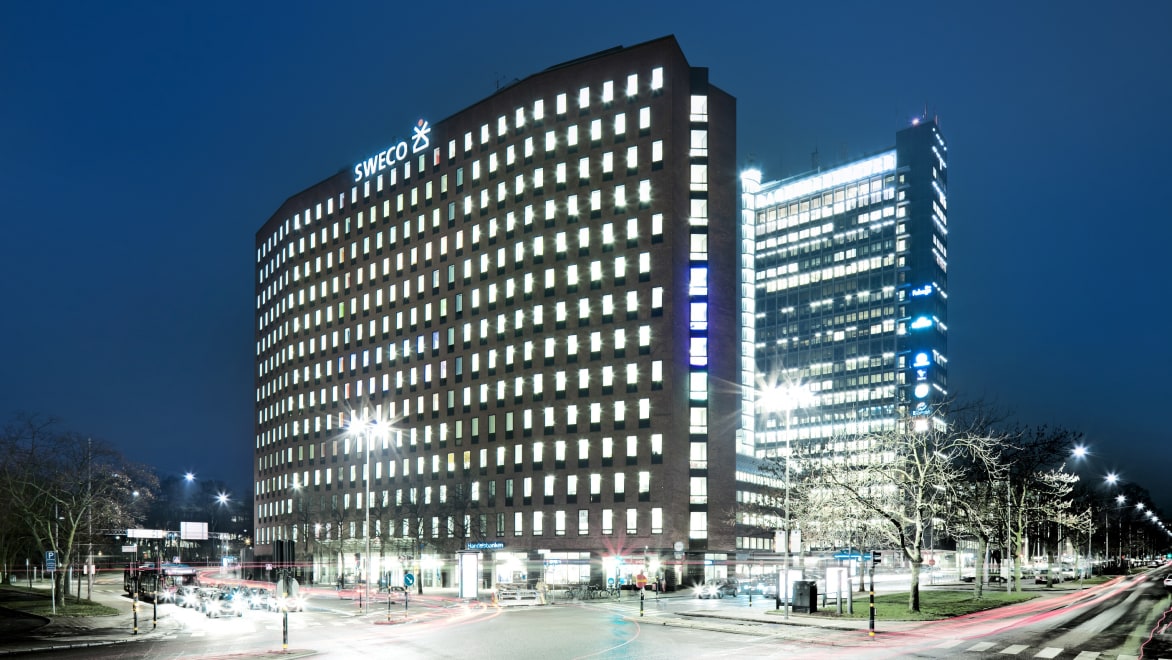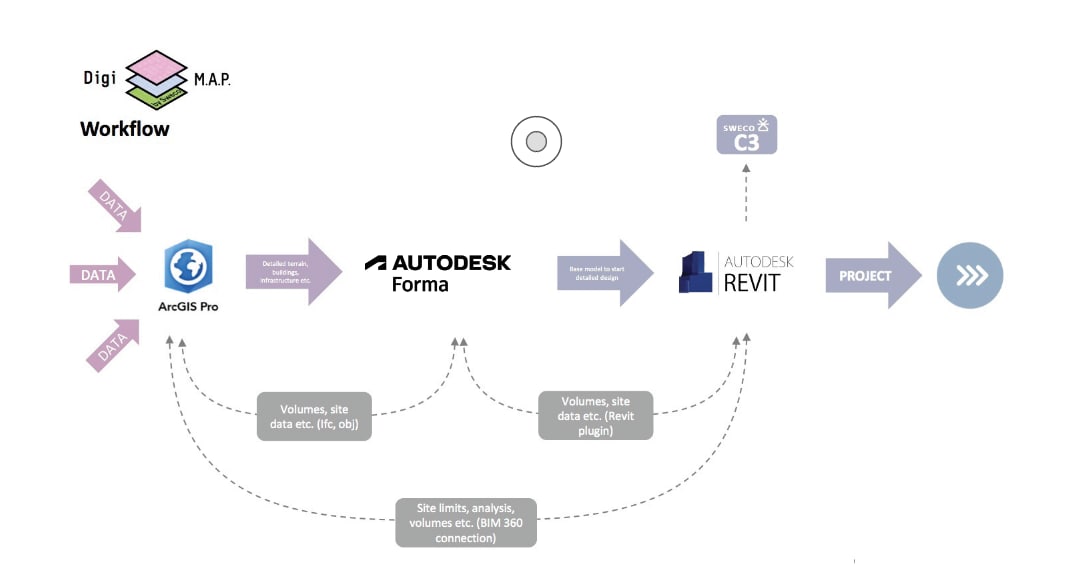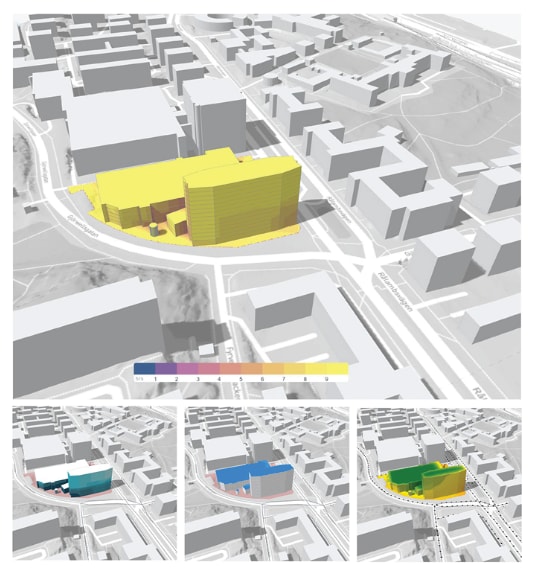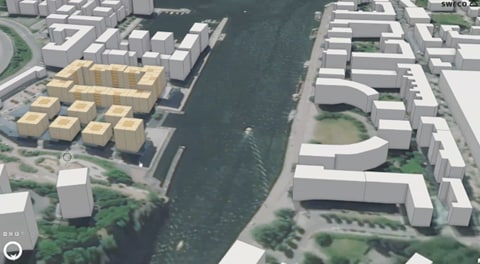Sweco Architects
Sweco streamlines its data- and workflows for project and business success
AEC customer story
Share this story
Using data to stay ahead of the game
Digital transformation has enabled Sweco, one of Europe’s leading architecture and engineering consultancies, to reap the benefits of using data for its organization and clients. Sweco’s Swedish architecture division streamlined its way of working with the help of connected digital tools that are transitioning them into the future of cloud-based workflows. Starting at the early stage, this allowed them to reprioritize their time, to spend less on managing data and more on architecture and developing new digital services to help the business grow.

Sweco headquarters in Stockholm. Image courtesy of Sweco
Everything starts and ends with the client
Established in 1958, Sweco comprises a growing team of 18,500 today working across 100 offices on 50,000 projects per year, generating annual sales of approximately €2.2 billion; its architecture division is the fourth largest global architecture practice with 1400+ architects. So, what are some clues to Sweco’s longstanding success? For one, the company’s integrated architecture and engineering solutions. Secondly, The Sweco Model, its operating model founded on four pillars: client focus: best people; internal efficiency; decentralized organization. Digital transformation underpins this way of working, and Sweco aims to be at the forefront here. “Digitalization is vital because this is the way we can continue to remain relevant in the market,” says Anders Neregård, Head of Digitalization at Sweco Architects in Stockholm, Sweden. “If we are not digitalized, we will fall behind.”
The Sweco Model
Client focus: Everything starts and ends with the client. Sweco’s teams must be able to easily adapt to the client’s needs which can span a wide range of industries and processes.
Having exceptional talent enables the company to offer their clients the best possible service.
Internal efficiency: Minimizing bureaucracy maximizes resources on projects.
Decentralized organisation: Small, agile teams are empowered to work independently and take advantage of Sweco's knowledge base which needs to be centralized.

Combining data from different sources, the Digi M.A.P allows Sweco’s teams to easily access the data when they need it. Image courtesy of Sweco.
Harnessing valuable knowledge
Sweco’s digital transformation journey centres on a data-driven way of working and sharing data efficiently to help their clients in the best way possible. “Being a knowledge company, we need to be able to harness all the knowledge which is in our people and our projects,” says Adam Sjödin, architect, urban planner and digital strategist at Sweco Architects. “It’s vital that we take care of our data, work in a structured way and ensure our databases are accessible for future projects.” Besides working on urban planning projects in both Sweden and abroad, Adam investigates ways to improve workflows for Sweco’s architects and urban designers and explores how they can integrate GIS data and tools in their work.
Sharing data efficiently between stakeholders, processes, and platforms
Structuring data for the digitalization of the planning and building process is not just a priority for Sweco but also for the Swedish government which aims to tackle the broken flow of information across all the different building phases. When data is siloed, workflows and stakeholders tend to be too, all of which contributes to inefficiencies impacting the construction industry. Estimates from the Lantmäteriet (The Swedish Mapping, Cadastral and Land Registration Authority) suggest that better data flows in the planning phase alone could save an estimated US$50 million annually, increasing exponentially into the construction phase up to US$2 to $4 billion. For Sweco Architects, adopting a long-term approach will ensure their data is structured and available across the entire project lifecycle.
“We want to take a holistic approach to digitalization; it’s not just about one tool, it’s a way of thinking, and a way of combining technology, processes and experienced people.”
—Adam Sjödin, Architect, Urban planner and Digital Strategist, Sweco Architects

The Digi M.A.P. workflow allows continuity of data across different phases. Image courtesy of Sweco.
A connected workflow
Tackling inefficiencies packs the most punch at the early stage – to benefit from huge savings later down the line, the data needs to be in place from day one. Autodesk Forma forms a new puzzle piece here that helps complete Sweco's early-stage workflow and connect different phases. It’s part of a method they've developed called Digi M.A.P. (Methodology, Analysis, Process) which is both a new service to help clients easily explore and analyze potential sites, and a process to build a solid foundation for their projects.
The method efficiently connects data, tools and workflows across different design phases starting from early-stage design to the BIM model and beyond. Different data, which is collected in 3D maps and models – from the urban scale to a neighborhood and building – moves fluidly between 3 different products, connecting cloud with desktop. These are ArcGIS Pro for GIS data, Autodesk Forma for massing studies and analysis, and Revit for detailed development and construction. Via BIM 360, the team can also run carbon cost calculations using Sweco’s in-house tool called C3. When it’s time for construction, BIM 360 and Autodesk Construction Cloud come into play. Sjödin: “Creating Digi M.A.P. helped us stay true to traditional process of the early stage while adding new technologies to make it more efficient.”
Every hour counts: working effectively from day one
Identifying sites for development is demanding on time and resources. Finding the right information is challenging and fragmented tools cause data loss when converting files back and forth. Often, the process is ad-hoc and clients are reluctant to pay for this type of work. Sjödin explains the conundrum that architects are faced with: “There’s a lot of speculation in this stage. Every hour is a risk for the client, and they are mindful about the hours. There are often no resources for detailed analyses yet having that kind of analysis is vital for informed decision-making. Having access to the right data in the early stage can save our projects from problems later,” says Sjödin. “The biggest value of having data is that we get better projects. There’s less guesswork involved, and it gives us more confidence in our concepts, resulting in a project that is adapted to the environment and the actual challenges of the site,” says Sjödin.
“For us, digitalization focuses more effort on the early stage. We work in a more structured way and do more homework earlier in the process – imagine the 2 extra hours you invested in the beginning could potentially save 200 hours, years down the line.”
—Adam Sjödin, Architect, Urban planner and Digital Strategist, Sweco Architects

Early-stage designs can be quickly analyzed in Autodesk Forma. Image courtesy of Sweco.
“From days to hours of work”
An example is a comprehensive Digi M.A.P. of Stockholm. Using ArcGIS Pro the team created a GIS map combining data about everything from transport and infrastructure to trees and soil types. As the base map used to identify sites together with the clients, it's designed to be easily accessible for future projects. After potential sites are saved, the team uses Autodesk Forma to set up the sites and create concepts. Sjödin: “Autodesk Forma is a huge time saver for us in these early phases. It allows us to quickly start drawing and not spend time creating a base model especially when there’s not much data available. With Autodesk Forma we get this all automatically when we choose a site and then get a 3D base model. We can just start testing ideas, analyze them on the fly, and generate different alternatives. Moving from Autodesk Forma to Revit for detailed development, this saves even more time as we already have a base model and don't need to build it from scratch.”

Massing models imported from Forma into the GIS map can be assessed in the urban context. Image courtesy of Sweco.
A solid foundation
Both the massing and detailed volumes can be imported into the GIS map which already has the urban context, avoiding the need to duplicate this in each tool. Via BIM 360, the team can also run carbon cost calculations using Sweco’s in-house tool called C3. Being able to repeat this process continuously allows the team to efficiently iterate designs without losing data. When it’s time for construction, BIM 360 and Autodesk Construction Cloud come into play. Having this structured workflow gives a good basis of key tools while allowing them flexibility to add specialized tools when required, for example, by the client.
Throughout the process, time savings have been a major benefit for the team. But not only that, it’s about reprioritizing their time. Developing Digi M.A.P. allowed Sweco to rethink its business model and, for example, explore charging a fixed price for early-stage work which is now more predictable and comprehensive.
The future is cloud-based
“I’m excited that there’s so much development happening at the border between planning and design – and it’s getting better,” says Sjödin. To improve Sweco’s way of working further, he has a clear vision for the future. “We look forward to even more fluid workflows fully based in the cloud, where different software or services can connect directly to each other. We’ll still need different specialized tools in the process so it's essential that they all can read each other's data. This means we also won’t need to work with files anymore, and everyone can just access the same data – this would help avoid mistakes as everyone has access to the latest information. It definitely feels like this is where the industry is heading,” Sjödin concludes.
“Now we can go from days to hours of work for many tasks, which gives us more time to focus on the design and architecture, which is why clients want to want to collaborate with us in the first place.”
—Adam Sjödin, Architect, Urban planner and Digital Strategist, Sweco Architects
Learn more about AEC Collection
When great minds have great tools, they can accomplish great things.