GATE PRECAST
Making architectural dreams a reality through design-assist
THE FUTURE OF MAKING THINGS
Share this story
Precast concrete and design-assist collaboration support a construction renaissance
Precast concrete and design-assist collaboration support a construction renaissance
Concrete has a venerable history as a building material, dating back to ancient engineering marvels like Rome’s Colosseum—still standing more than 2,000 years after its construction. Today, Gate Precast is helping builders discover new ways to use concrete, shaping a new wave of architectural innovation. Using the design-assist model of collaboration from the earliest stages of a project, this manufacturer of precast concrete systems is streamlining the building process while reaching toward big, complex ideas.
Helping designers realize advanced architectural concepts
“Concrete is one of the world’s only truly plastic building materials, and it allows architects to design iconic structures that stand the test of time, with low maintenance over 100-year life cycles,” says Mo Wright, marketing director at Gate Precast. The company is one of the largest producers of precast concrete architectural and structural elements in the United States.

The Perot Museum of Nature and Science in Dallas, Texas. Courtesy of Gate Precast.
Text-only; 1 column
A major component of delivering these iconic structures is Gate’s involvement in design-assist, in which the precast subcontractor becomes an active part of the design process. “Design-assist is our way to show the design community how to cost effectively realize, in concrete, their most progressive and cutting-edge ideas.”
With the design-assist model, Gate aims to get members of its engineering team on board at the starting point of each project design. “We really want to be engaged as early in the design process as possible, preferably in the conceptual or schematic phase,” Wright says. “That allows our engineers and modelers to make meaningful contributions—not to change designs but to show designers how they can do what they want to do, structurally and efficiently.”
Gate Precast | Design-Assist in Construction | Autodesk
For Gate, adopting design-assist led to a commitment to in-house engineering expertise. The company directly employs 18 engineers, plus 64 modelers and designers, and uses Autodesk Revit to support them. “Without good modeling tools like Revit, design-assist wouldn’t exist—we just couldn’t be productive enough,” Wright says.
There are substantial advantages to design-assist precasting. First, it reduces complexity, which also reduces cost. By making slight adjustments to early concepts, designers can reduce the number of molds needed for precast elements, simplify casting and transportation of elements, and streamline installation. Design-assist also leads to fewer change orders and scope changes, and fewer conflicts during construction. “Early involvement with the design team gives us the opportunity to work with the architect’s models in conjunction with our own models, which allows our BIM technicians to detect clashes and conflicts before we start pouring concrete,” Wright says. “That’s huge.”
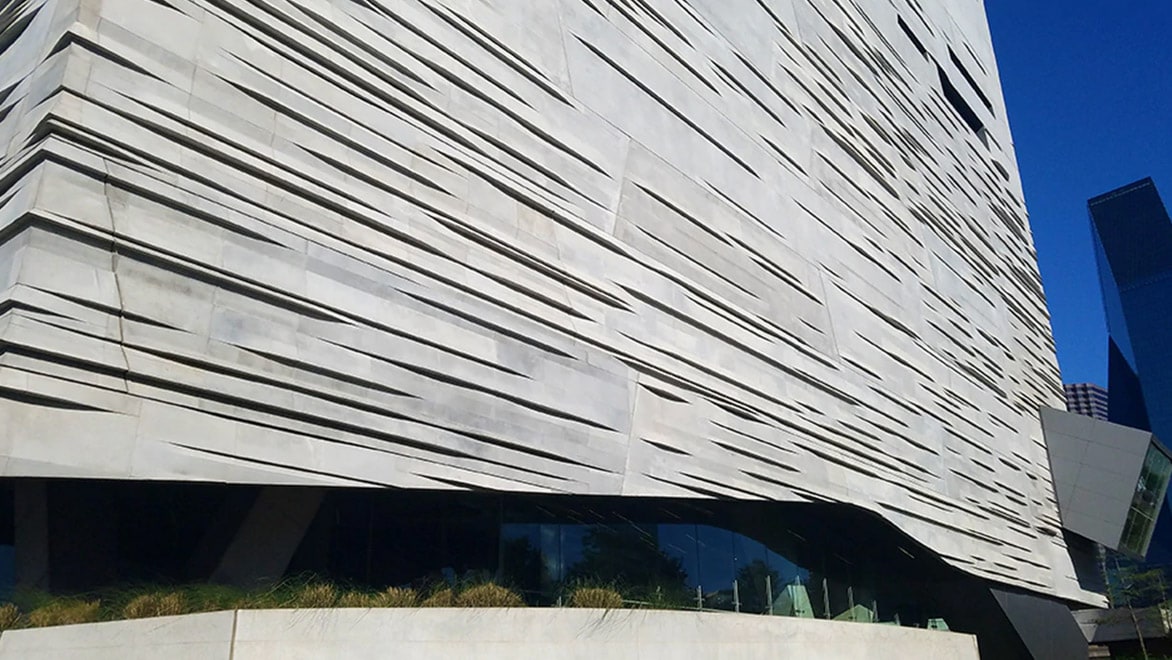
Detail of the Perot Museum’s molded concrete facade. Courtesy of Gate Precast.
Text-only; 1 column
Another benefit is reduced timelines. “When we’re engaged early on by the owner to collaborate with the architect or engineer on a design-assist basis, we’re able to move typical design work—like detailing of precast elements—upward in the process so we can start building molds as soon as contracts are finalized,” Wright says. “We’ve seen this coordination shorten design and construction timelines by up to 24 weeks.”
A pioneering design-assist process leads to an award-winning museum
The Perot Museum, in Dallas, Texas, is an early example of the design-assist model pioneered by Gate. “It was a turning point for the industry,” Wright says. “Morphosis Architects faced unusual pressures on this project, and that made them more open to early engagement with us.” Put simply, the museum foundation wanted the new museum to reflect Ross Perot’s values, which meant a “museum for the people” that emphasized programs and collections over the physical museum—so design and construction costs had to stay low. But at the same time, Morphosis, and Principal Architect Thom Mayne, are well known for iconic buildings with sculptural, layered facades.
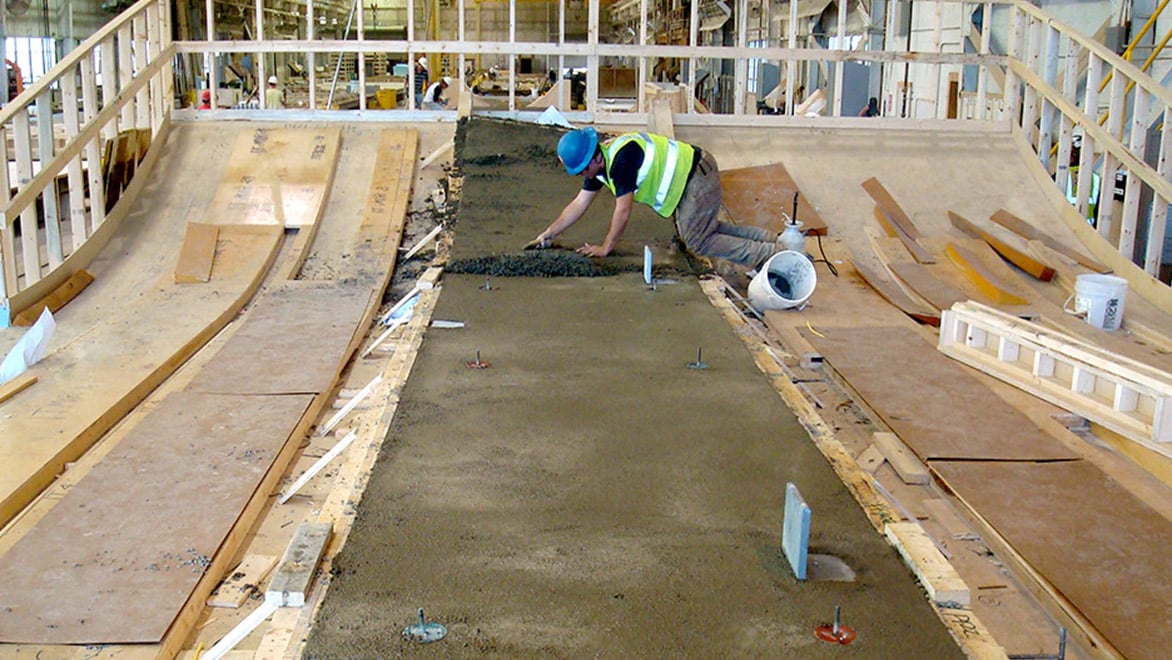
A construction worker creates one of the panels for the museum facade. Courtesy of Gate Precast.
Gate Precast | Design-Assist in Construction | Autodesk
Gate’s design-assist contract proved to be an effective way to satisfy both needs. “At the time we were brought in, Morphosis was exploring ideas but hadn’t settled on a particular concept,” Wright explains. “This was ideal from our point of view. As we showed them what was possible with precast techniques, they responded with design ideas that might not have occurred to them otherwise. In turn, we were able to make suggestions that helped the final design to be more cost-effective.”
In the months that followed initial meetings, Morphosis designers sent Gate engineers designs based on what they were learning about precast capacities. “It was simple, playful stuff—spheres with concavities and protrusions, complex shapes, truncated cubes, you name it—that helped them to really become comfortable with what can be done. We’d mock up what they were asking for and ended up sending over several completed elements for their review.”
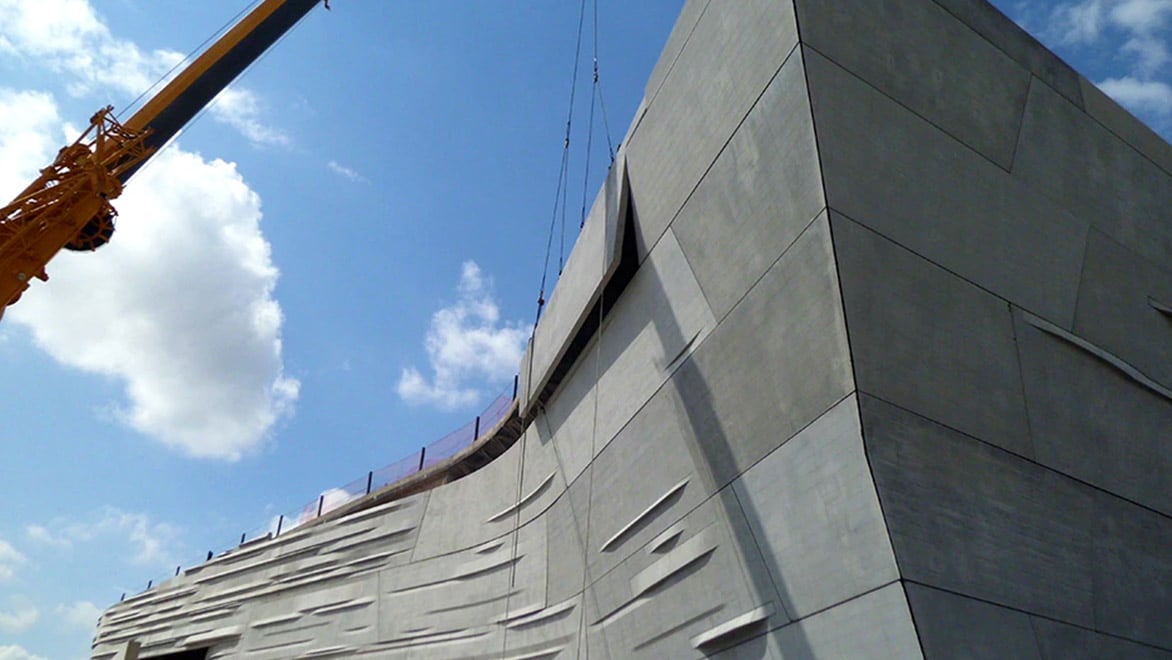
A crane lifts one of the panels of the museum for installation. Courtesy of Gate Precast.
Text + Image (Left)
This hands-on involvement continued through the entire project, with Morphosis and Gate teams collaborating on the project site or at Gate’s production facilities. One important innovation involved the “modular” concept developed by Gate to realize the satisfyingly complex, striated appearance of the museum’s otherwise-unadorned concrete shell.
“We found a way to use a dozen molds interchangeably, rather than hundreds, to create a 350-panel surface that appears highly variable, without repetition,” Wright says. “And that led to major savings.” Other cost-cutting ideas resulted in the development of brand-new methods for fabricating curved panels and consistent use of concrete mixes in widely varying molds, which helped maintain a unified appearance.
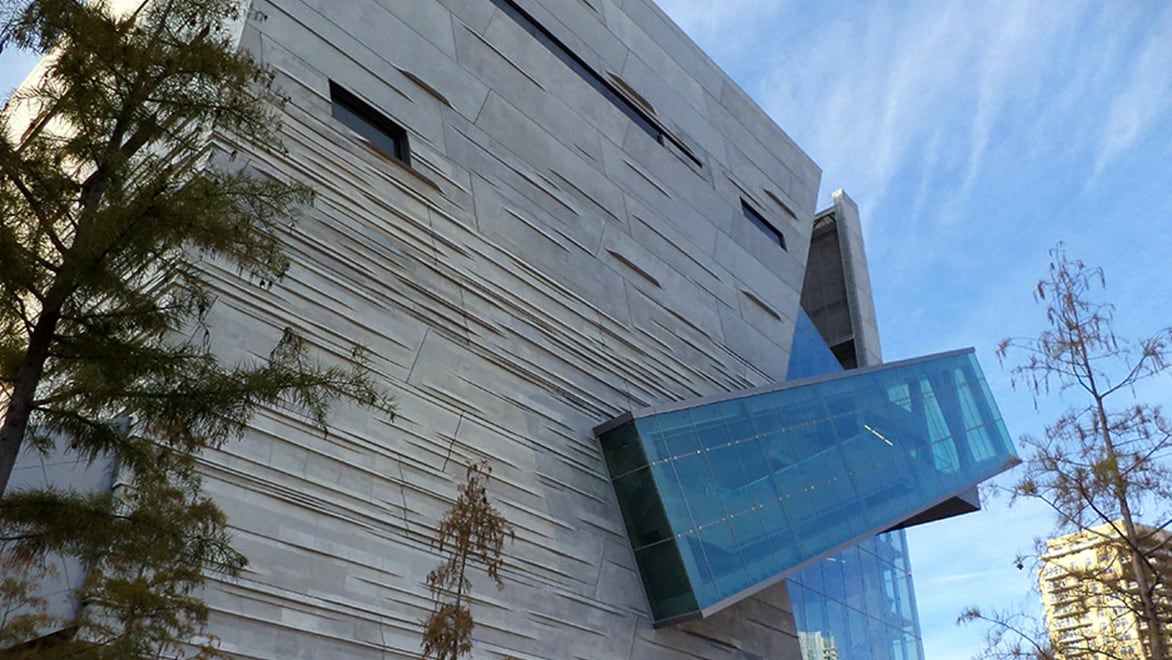
A side view of the Perot Museum of Nature and Science. Courtesy of Gate Precast.
Text-only; 1 column
Gate’s early involvement did save money and also satisfied Morphosis’ desire for a showy, iconic building. The Perot Museum has won numerous awards, and the precast facade in particular has been featured in several industry magazines.
Design innovations fuel a construction boom
Gate Precast continues to make innovative design ideas a reality on such projects as the Two Trees Development at 260 Kent Street in Brooklyn’s Williamsburg neighborhood. Designed by COOKFOX Architects as part of the redevelopment of a 19th-century sugar refinery, the mixed-use building’s concrete facade is inspired by the molecular patterns and forms of sugar crystals. The facade was designed to self-shade, with the angles of each panel shaped according to its solar orientation. “It’s just one of the amazing projects we’re involved in now,” Wright says. “We are on our 55th design-assist contract. To us, it seems like the United States is in the midst of a new renaissance of building, and we are very happy to be such an integral part of it.”
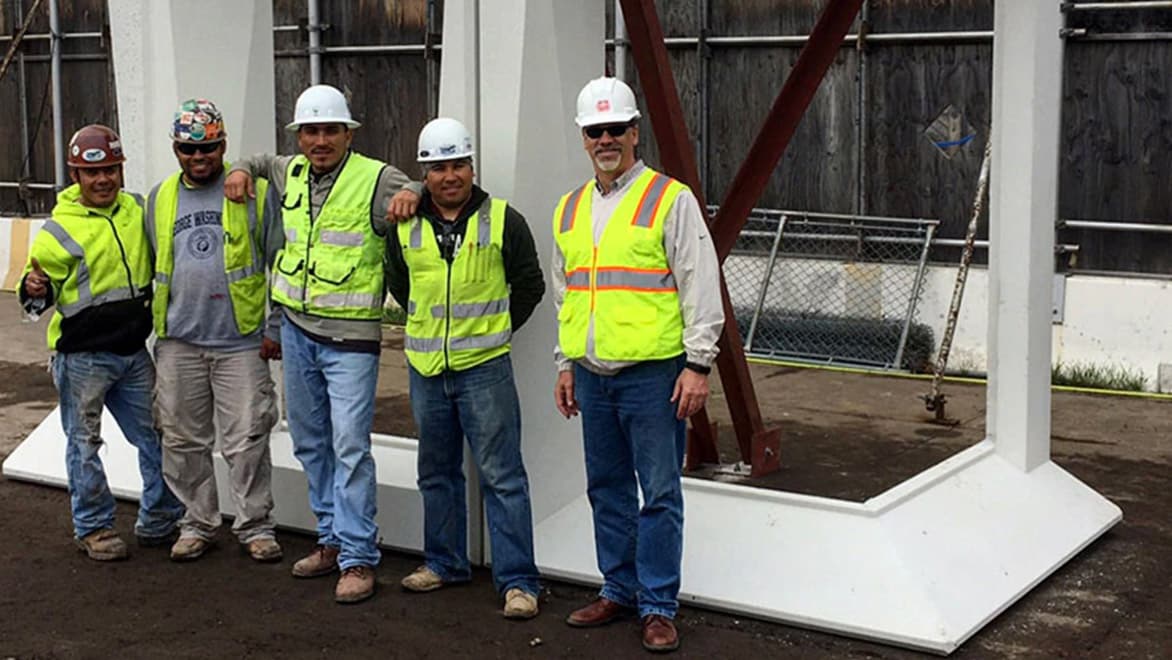
Construction crew working on Two Trees Development in Brooklyn, New York. Courtesy of Gate Precast.
Text-only; 1 column
Technology and innovation are bringing a high level of productivity to the latest construction boom, with precast concrete and design-assist playing a big part. And as the construction process is streamlined, architects have more freedom to explore new ideas and create modern, iconic buildings—concrete structures that might one day inspire the same kind of awe as those created by the ancient Romans.
A version of this article ran previously on Redshift.
Are you ready to innovate?
The Architecture, Engineering & Construction Collection gives you access to a set of integrated BIM tools, including Revit, to help you streamline workflows, collaborate with partners and clients, and create innovative designs.